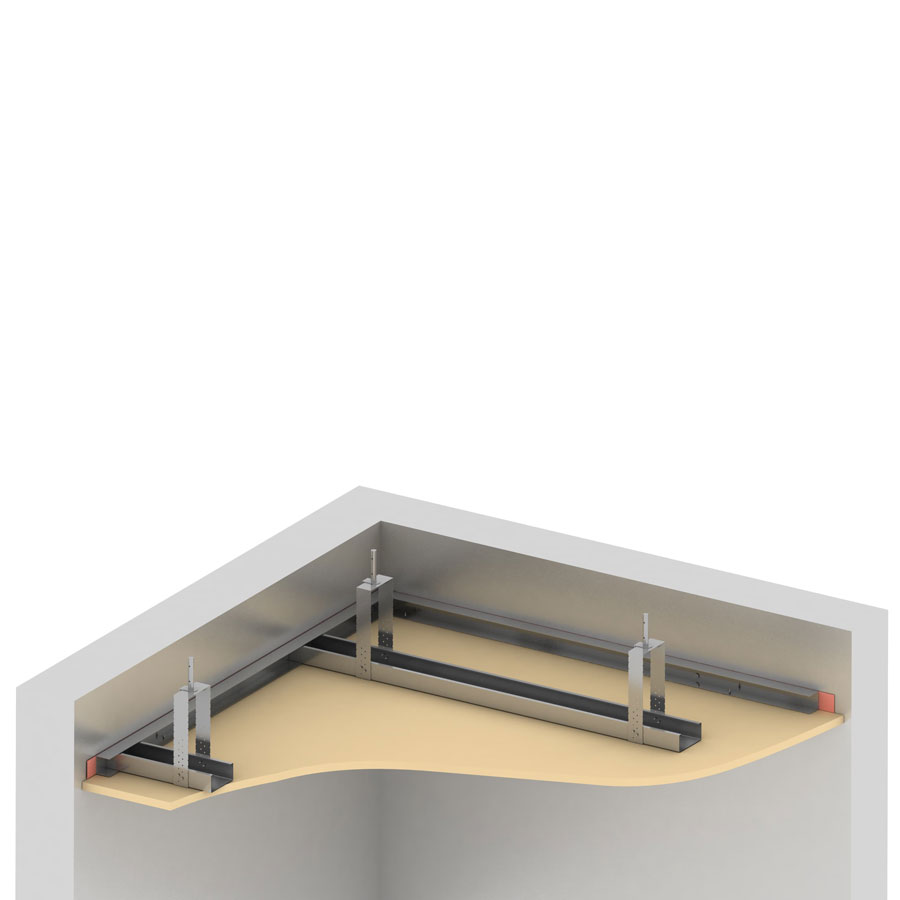
Specification
According to the project and details,
- Aypan TU profiles made of galvanized steel sheet according to TS EN 14195 should be fixed to the existing wall by using screws and plastic dowels at 60 cm intervals.
- The first main bearing profile axis should be marked on the ceiling at a distance of 10 cm from the existing wall.
- Consecutive axes should also be marked with a maximum distance of 60 cm.
- Aypan shafts should be fixed with steel dowels on the lines marked with a maximum distance of 100 cm.
- Shaft blades should be adjusted by bending to the distance of the suspended ceiling.
- Aypan TC profiles should be cut.
- TC profiles should be placed between two wings of the sheets.
- Baffles should be fixed to baffles of TC profiles with baffle screws.
- Joints should be used in the joints of TC profiles.
- Aypan should be fixed to TU and TC profiles with 25 mm self-tapping screws.
- If necessary, the plate should be cut and sized.
- Pre-fill the gaps more than 3 mm with Aygips grouting plaster.
- Screw heads should be covered with joint filler plaster.
- The joint tape should be adhered to the plate joints.
- Suspended ceiling should be formed by applying joint filler plaster on the joint tape.
The price is 1 m2 including all kinds of materials and losses, loading in the workplace, horizontal and vertical transport, unloading and contractor profit and general expenses.
Quantites
| Prodoct Code | Material Name | 40 cm** | 50 cm** | 60 cm** | Unit |
| AL125BY250 | AYPAN (12,5 mm) | 1,00 | 1,00 | 1,00 | m² |
| AK60ETC300 | AYPAN TC 60 Profile | 2,60 | 2,00 | 1,80 | m |
| AK30ETU300 | AYPAN TU 28 Profile | 0,80 | 0,80 | 0,80 | m |
| AB090EP000 | AYPAN Additional Stud | 0,52 | 0,40 | 0,36 | pcs |
| AB048DV145 | AYPAN Plastic Dowel and Pan Head Screw Set | 1,50 | 1,50 | 1,50 | pcs |
| AB006CD045 | AYPAN Steel Anchor | 2,60 | 2,00 | 1,80 | pcs |
| AB035BV025 | AYPAN Drywall Screw 3,5x25 mm | 18,00 | 15,00 | 14,00 | pcs |
| AB030AG120 | AYPAN Agraffe | 2,60 | 2,00 | 1,80 | pcs |
| AB42MB000 | AYPAN Button Headed Screw | 5,20 | 4,00 | 3,60 | pcs |
| BN050DB090 | AYPAN Joınt Tape | 1,40 | 1,40 | 1,40 | mt |
| AG001DD025 | AYGIPS Joing Filling Plaster | 0,40 | 0,40 | 0,40 | kg |
| AG001ST025 | AYGIPS Satin Finishing Plaster | For each one mm | kg | ||
| AK022DP270 | AYPAN Perforated Corner Profile | As per project | m | ||
| *Without wastage | |||||
| **Secondary carrier axis gap | |||||
| ***Based on 5X5 m ceiling measurements | |||||
Performance
It is the preferred suspended ceiling system where the gap between the floor and ceiling is at most 20 cm. It is formed by screwing a layer of gypsum board to the unidirectional carrier system made of agraf and galvanized sheet.
·It can be used in all kinds of buildings such as office, hospital, hotel, residence.
·This system may be preferred for concealing the installations in the ceiling, in cases where it is desired to increase the sound, heat and fire resistance values of the environment or to obtain a decorative appearance on the ceiling.
·The space between the suspended ceiling and the existing floor is between 10-20 cm.
·The average weight of the system is 16 and 18 kg / m2.
·The sound insulation performance of the system is between 46-73 dB. The sound insulation performance of the system differs according to the quality of the existing flooring.
·Fire resistance of the system according to EN 4102; Aypan® Red can be F 30 and F 60.
·To improve sound and fire performance, suitable mineral wool should be laid.
·Easy to apply, fast and economical.


