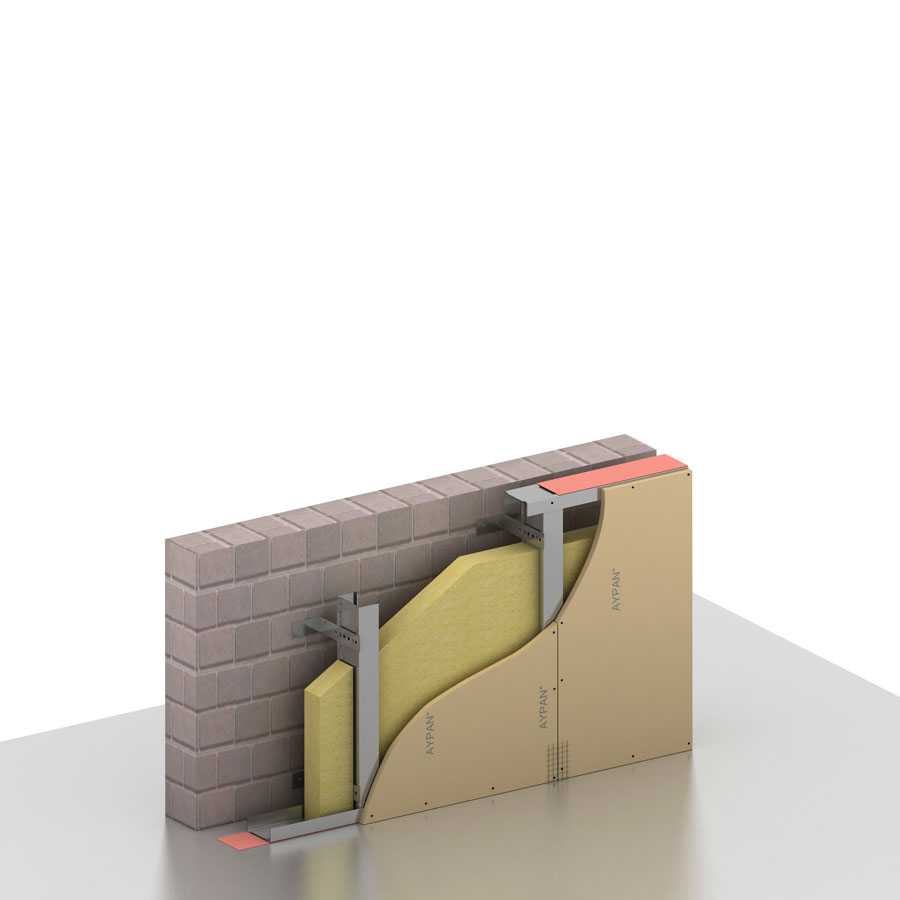
Specifications
According to the project and details,
·Aypan DU profiles made of galvanized steel sheet according to TS EN 14195 must be fixed to the base and ceiling by using Aypan screws and plastic dowels at 60 cm intervals.
·Aypan DC profiles should be cut.
·Before fixing, 50 mm Aypan sound insulation tape should be adhered to the back of DU profiles and brackets.
·The support parts should be prepared by cutting from the profile and fixed to the existing wall with screws and plastic dowels at intervals of 60 cm in horizontal and up to 125 cm in vertical.
·The DC 50 profiles must be inserted between the DU 50 profiles at 60 cm intervals and fixed to the wall with support members.
·12.5 mm Aypan DU 50 and DC 50 profiles must be fastened with 25 mm Aypan self-tapping screws.
·If necessary, Aypan should be cut and sized.
·Pre-fill the gaps more than 3 mm with Aygips grouting plaster.
·Aygips joint tape should be adhered to Aypan joints.
·The cladding wall should be formed by applying Aygips joint filler plaster on the joint tape.
The price is 1 m2 including all kinds of materials and losses, loading in the workplace, horizontal and vertical transport, unloading and contractor profit and general expenses.
Quantities
| Prodoct Code | Material Name | 40 cm** | 60 cm** | Unit |
| AL125BY250 | AYPAN (12,5 mm) | 1,00 | 1,00 | m² |
| AK50NDC300 | AYPAN DC 50 Profile | 2,80 | 2,00 | m |
| AK50NDU300 | AYPAN DU 50 Profile | 0,80 | 0,80 | m |
| BN050YB025 | AYPAN Noice Reduction Tape | 1,30 | 1,30 | m |
| AB030AG120 | AYPAN Agraffee | 2,20 | 1,50 | pcs |
| AB042MB000 | AYPAN Button Headed Screw | 4,20 | 3,00 | pcs |
| AB048DV145 | AYPAN Plastic Dowel and Pan Head Screw Set | 2,20 | 2,20 | pcs |
| AB035BV025 | AYPAN Drywall Screw 3,5x25 mm | 19,00 | 15,00 | pcs |
| BN050DB090 | AYPAN Joınt Tape | 1,40 | 1,40 | m |
| AG001DD025 | AYGIPS Joing Filling Plaster | 0,40 | 0,40 | kg |
| Rock wool | 1,00 | 1,00 | m² | |
| AG001ST025 | AYGIPS Satin Finishing Plaster | For each one mm | kg | |
| AK022DP270 | AYPAN Perforated Corner Profile | As per project | m | |
| A DOOR SYSTEM ANALYZE | ||||
| Malzeme Adı | Quantities | Unit | ||
| Door Supported Stud | ||||
| L Bracket Somun Bolt Set | ||||
| Steel anchor | ||||
| *Without wastage | ||||
| **TC Stud axis gap | ||||
| ***Ask to technical office for choosing different sizes profiles. | ||||
| ****Based on 4X2,5 mt wall measurements. | ||||
Performance
It is a cladding wall system with metal frame on the wall such as brick, pumice, gas concrete. Agraf, DU and DC profiles were prepared. Single layer Aypan is screwed onto Aypan DC profiles.
·It can be used in order to obtain a smooth surface on the scales and broken walls.
·Mechanical strength is higher than GD30.
·Therefore, it can be applied on higher walls.
·It can be used in cases where it is desired to increase the thermal and sound insulation performance of the existing wall.
·The system is light, does not put too much load on the building. Minimizes loss of life and property against seismic loads.
·It is also used to hide and close the installation if the installation passes in front of the wall or surface. It is also used in repair and renovation works.
·The average weight of the system is 15-17 kg / m2.
·The sound insulation performance of the system with the existing wall is between 55-73 dB.
·The distance between the existing wall and the Aypan coating surface can be covered up to 120 mm.
·Walls should be fixed to TC profiles with maximum 125 cm intervals.
·The gap between the profiles can be used as installation passage.
·Optionally, rockwool insulation plates can be placed between the profiles.
· Easy to apply, fast and economical.


